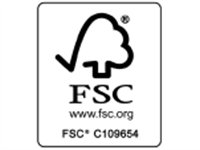+++You can order through the website but the price will might not be reflective of the most economical transport costs.These are a heavy item and suitable carriage/ delivery method needs to be agreed in order for you to recieve the porch pack. Quite often its likely we will have all components in to deliver in 7 days for you.+++
The "Devon" and "Dorset" are a high quality dual pitch softwood joinery product, 1200mm (+ tile/slate overhang) projection. All joints are mortise and tenon where applicable. The smaller version has a longer overhang than the 2200 version. Note Some new build warranties dont cover Timber built in to masonry. Please see connector or "legs" detailed below to support the purlins.
Devon - (rear Truss version)
F-PORA2= 1735mm wide
F-PORA2200= 2200 wide
Dorset - (rear rafter with ridge version)
F-PORA2RAFT= 1735mm wide
F-PORA2200RAFT= 2200 wide
Projection can be altered according to your requirements if not having to meet Disability specifications.
- Social Housing – changes to Part M Building regulations for entrances The latest update (2015) to Part M of the building regulations and its provision under the Equality act (Formerly known as the Disability Discrimination Act or DDA); apply to any Housing Association properties or any private developments containing an element of Social Housing. The update carries guidance specifying that communal entrances and entrances to any individual wheelchair or mobility users residence need to provide a covered area above the entrance door level landing. Specifically, the regulations require a minimum cover with a width and depth of 1200mm. Please check the current regulation.
- All product codes Prefixed with F are certified FSC mix 70% INT-COC-003944.274
- All our timber products are now treated with an industrial wood preservative as defined in BS/EN 335-1:1994. The product protects the wood surface against wood destroying and wood discolouring fungi and satisfies the performance requirements of EN599-1. This allows the product to be stained/painted on site.
- The Canopy/Porch can receive your tiles, slate or felt tiles and comes flat packed normally on a pallet delivery (removal by own means).
- Technical:- x 2 standard sizes. Smaller version is designed for a standard single door. The canopy set consists of a pair of Engineered posts- F-EP-2200 , Engineered moulded purlins, one king post front truss, three open rear trusses (truss version), x6 birds mouthed rafters, x1 ridge inclusive of a machined in CLIKT1880 x 4 screws (rafter version) two plywood soffit boards, sprockets and fascia and is preservative treated. See Drawings. Larger section sized posts can be substituted together with smaller length posts.
- Prices exclude delivery and normally available for 3 day delivery.
- Variant front feature truss can be accomadated such as a "crows foot" pictured in anthracite grey or "fleur-de-lis"
- Bespoke sizes are available please contact us. Picture 5 with a clear finish shows a bespoke feature truss mounted on Accoya posts.
- On the bottom chord where the timber meets the rafter we have left a 25mm gap either side of the posts/purlin. This can be birdsmouthed also to give you more width if required.
- Post bases and wall fixing plates can be ordered also.
- See ALUMIDI Connectors for the purlins if these are not to be built in. For 121mm x 121mm posts the purlins will be the same section size. For 141mm x 141mm posts the purlins will be 120mm x 141mm. Typically the ALUMIDIHT120 is used. Self-tapping dowels are normally used (x4) as an easy fit. On the 121mm purlin SBD75115H and 141mm the SBD75135H. This assuming the dowels are on show and not driven in to be pelleted.
- Legs or half posts can be supplied matching the front posts to support the purlins. These can be bolted to the masonry. Alternatively a gallows bracket can be purchased.
 Ref - F-ASH
Ref - F-ASH  Ref - F-VCS canopy
Ref - F-VCS canopy Ref - F-T2
Ref - F-T2 Ref - F-PCS-H canopy
Ref - F-PCS-H canopy



