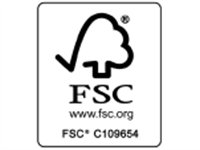The Turton Door Canopy is a high quality dual pitch softwood joinery product designed with a 35 degree pitch for where low headroom is an issue.
Available with a full finial or as pictured with the top cut off. Please state if F-T2 (standard) or F-T1 in the notes section
This traditional door canopy is ideal for cottages where the 1st floor windows are lower to the ground.

F-T2 has a full turned finial
- The canopy can receive your tiles, slate or felt tiles and comes with a pair of gallows brackets.
- Our Timber products are inspected for faults, dead knots and shakes are filled using a two-part resin filler.
- All our timber products are now treated with a clear industrial wood preservative as defined in BS/EN 335-1:1994. The product protects the wood surface against wood destroying and wood discolouring fungi and satisfies the performance requirements of EN599-1. This allows the product to be stained/painted on site.
- All product codes Prefixed with F are certified FSC mix 70% INT-COC-003944.274.
- The brackets and canopies have structural calculations. It's worth noting that the specific application and structural requirements of a project will determine whether a timber gallows bracket is the appropriate choice. Consulting with a structural engineer or a qualified professional can help ensure that the right support system is selected for the intended purpose.
- Prices exclude delivery and available for next day delivery.
- Optional fixing kit available see fixing section
(FSC - INT-COC-003944.274) F-T1 - 1680mm wide, 500mm projection, 600mm high above door head, maximum brick opening 1220mm, 35° pitch, weight 27kg- F-T1
- The canopy can receive your tiles, slate or felt tiles. Comes with a pair of F-SG20-T gallows brackets. This design allows the use of ridge tiles.
- Technical- Dip treated with a microporus base coat stain. Bespoke products are made from the original design (pitch, size of the components can vary) to your requirements.
- The canopy set consists of a pair of gallows brackets, one decorative front truss one open rear truss, two plywood soffit boards. Two tilt fillets and two sprockets.
- The width is measured from the extreme ends of the rafter’s foot cut to foot cut. Projection is the total projection from the wall to the edge of the soffit.
- Price excludes delivery, product is available for next day delivery.
- Optional fixing kit is available, see fixings section.
Fittings Kit Includes:
- 6 No 150mm AND 4No 100mm x 10mm SLEEVE ANCHORS.
- 18 No TILE BATTENS, SLATERS FELT CEMENT FIBRE SOFFIT BOARDS AND GALVANIZED NAILS 2 No 70mm x 6mm WOOD SCREWS.
 Ref - F-ASH
Ref - F-ASH  Ref - F-VCS canopy
Ref - F-VCS canopy Ref - F-PCS-H canopy
Ref - F-PCS-H canopy Ref - F-PCS-E canopy
Ref - F-PCS-E canopy



